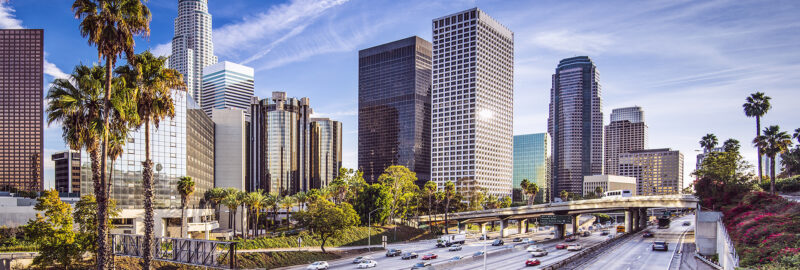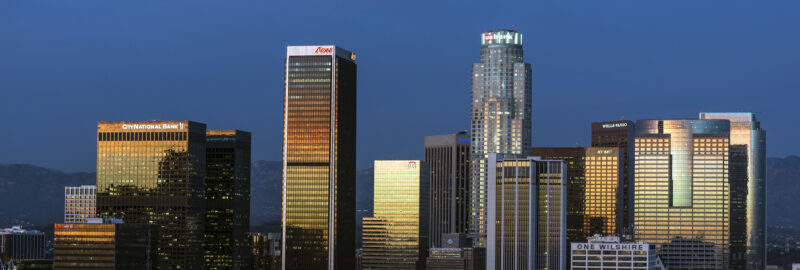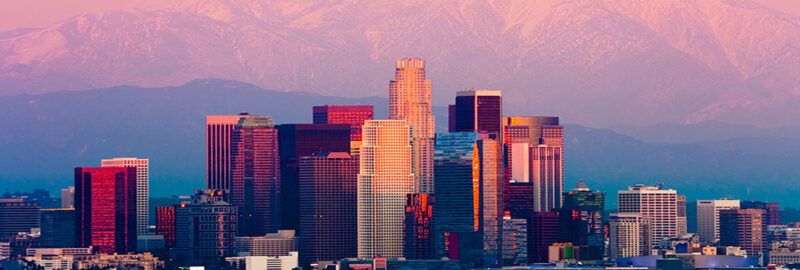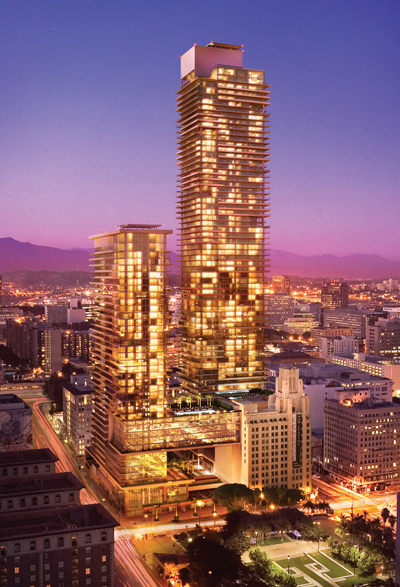
Downtown Los Angeles
Executive Summary
Los Angeles Development Company LLC and Charter Holdings, Inc., in joint venture (“JV”), are in the process of acquiring the membership interests in Park Fifth, LLC, a Delaware limited liability company (“Company”). The purpose of the acquisition is to gain total control of Company and its assets, the land and associated entitlements, presales reservations, sales center, drawings and related matters, for the Park Fifth development project in downtown Los Angeles (“Project”). The JV is seeking to raise the equity required to complete the acquisition and to execute the full development plan for the Project.
Park Fifth is a 1,286,000 square foot mixed use project that is located immediately adjacent to the heart of the LA financial district and adjacent to the historical Biltmore Hotel and in front of Pershing Square. As proposed, it will incorporate 755 high end, luxury residential units, including a 212 room five star Pan Pacific Hotel, with restaurants, support amenities, including a day spa, pools, ball room, meeting rooms, 2 full state of the art gyms, and a number of other high end support facilities, along with 10,000 square feet of retail shops. The iconic architecture is the design of Kohn, Pedersen, Fox from New York. It will rise to 76 stories, making it the tallest residential tower west of Chicago.
There are a number of reasons that the JV is proceeding with this acquisition. First, Park Fifth is nearing the end of a long entitlement process which is expected to be completed by the end of May, this year. The JV’s closing and full funding of the acquisition is tied to both entitlement completion and substantial reservations. All entitlements, including certain valuable discounts associated with project fees, are vested in the Company. While the JV would normally do an asset purchase, in this instance acquiring the Company is less expensive and avoids risk. Once entitlements are perfected, the JV is convinced that the Company, Park Fifth, is a clean shell, having only been used as a SPE for the purpose of doing Project work.
Second, the project does have a number of unique features that give it a high probability of success. The sheer size and iconic character of the buildings themselves make it an automatic landmark in downtown LA. The design has already garnered two architectural awards. It is the first high rise project in downtown that caters exclusively to a high end clientele. The fact that it is located within three blocks of over ten million square feet of Class A office space provides clear market access and easy utility. The Project site is on the north side of Pershing Square, the largest park in the downtown core and this provides a perpetual southern exposure for the residences. (A detailed project description is provided in the second section of these materials.)
Third, the Project has already realized market acceptance, which is singularly important given today’s views of the national residential market uncertainty. In only six months of its sales and marketing program, the Project has sold 325 units in reservations. These reservations are fully deposited and in escrow. These sales have been made consistent with Project pro forma and have averaged over $980 per square foot. This validates the overall economics for the Project, including the sell-out projections. (Detailed sales pricing and sales results are provided in the sixth section of these materials.)
Fourth, the financial projections for the Project estimate an attractive return on investment. The Project pro forma estimates net proceeds of $388,000,000 against total costs of $897,000,000. (The detailed summary and monthly cash flows follow in the fifth section of these materials.) Fifth, the JV is currently in negotiations with Beijing Construction (“Beijing”) under the terms of which they will: • Serve as the General Contractor for the project with a GMP; • Provide construction financing at 80% of total project at 200 basis points over Prime; and, • Provide the construction loan guaranty. Assuming these negotiations can be brought to a successful conclusion, the JV thinks this will give the Project a unique, competitive advantage, particularly given current market conditions. As a China based enterprise, Beijing sources primarily from Chinese manufacturers and building suppliers. This will ensure that the Project is brought in at the lowest possible cost.
Sixth, the JV thinks that there are also certain advantages associated with project timing. Labor costs in LA have stabilized and expected to remain so during the construction period. Further, the Project will not be delivering inventory to market until the beginning of 2011. That means that this Project is the only option available for the high end luxury customer at this point in time and there will be no other developments in competition during the primary sales term. The fact of the matter is that downtown is a vibrant housing market with little to no availability in the rental market. Loft space is going at $2.00 per square foot. The office market is 6% vacant in Class A buildings. The Anshutz project, LA Live, with The Residences at the Ritz, is 90% sold out at $1,250.00 per square foot and the Williams and Dame projects have sold briskly with phase 1 sold out, phase 2, 90% sold and phase 3 at 71% sold. This means that when Park Fifth comes on line there will be no competition in that high end luxury market.
Seventh, there are a number of forces that make the JV think that downtown LA is a significant opportunity. Los Angeles is the second largest city in the richest country in the world. LA lags all major urban centers on the west coast in terms of a residential population. Seattle, San Francisco, San Diego, Vancouver and Portland all have substantially higher population percentages living in the downtown core. Downtown LA, however, is starting to change. Today there are 35,000 people residing downtown, where over 400,000 people work every day. It is the only place in country where one can obtain 13:1 density rights. With $4 per gallon gasoline, driving is less attractive, as does a two hour commute. Downtown is not only the intersection for all major freeways in southern California, it is also the hub for the expanding rapid transit system. (The Project will have an underground portal to a MTA stop.)
Eighth, the Project has a fully functioning team of professionals and consultants in place, who can be used immediately to implement the Project plan. There is no learning curve or lost time. (The third and fourth sections that follow provide details concerning the staff and consultants working on the project.)
Finally, there are a number of issues within the existing partnership structure that have created an opportunity to acquire there position. The one thing that they are willing to agree on is that under the terms of the JV’s offer, they are all willing to sell.

Project Description
Location Park Fifth will rise across from historic Pershing Square, at 427 W. Fifth Street (the corner of Fifth and Olive Streets) in the symbolic center of Downtown Los Angeles. Pershing Square was the first major park in Los Angeles and remains the largest open space in the core of downtown.
Overview The tallest luxury condominium high-rise ever to be developed for Downtown Los Angeles, Park Fifth sets a new standard for sophisticated downtown living and innovative residential design. A key factor in the significant cultural transition that Downtown is experiencing, Park Fifth will open new, transformative possibilities for Southern California urban living. Full of open spaces and greenery, it will be an oasis of upscale city living in the high-energy, culturally vibrant center of Downtown Los Angeles. Park Fifth will redefine L.A.’s urban skyline with a bold icon of cosmopolitan Southern California living and will also include a five-star hotel, to be operated by one of the leading names in luxury hospitality. Designed by KPF from New York, the striking architecture of Park Fifth features a lofty 76story tower and a 43-story tower, connected at the fifteenth floor by a bridge that creates an urban window onto the park. A grand staircase will connect the principal pedestrian entrance in the 43-story tower to the plaza above. Nearly half the site is dedicated to this spacious interior park plaza surrounded by the towers.
Beautifully appointed residential units are complemented by 18,000 square feet of onsite retail space consisting of an indoor/outdoor café and other convenient services, cuttingedge technology, and resident amenities. A five-star hotel will occupy the ground floor of the 43-story tower through the fifteenth story bridge area, and the condominium units in the tower above the hotel will be identified with the hotel brand and offer their residents access to the hotel’s amenities and services.
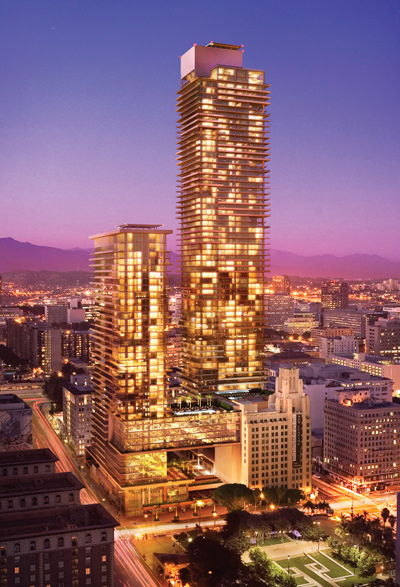
Development Concept The creators of Park Fifth discovered that the essence of the California lifestyle can translate naturally to an urban high-rise setting without sacrificing the hallmarks of Southern California living — sunlight, open air spaces, and year round green foliage. At Park Fifth, architecture and nature blend seamlessly in sky gardens, outdoor living spaces, and open, park-like areas. Glass balconies and window walls will command floor-to-ceiling, unimpeded panoramic views of the city and its marvelous natural setting, from the Pacific Ocean to the canyons and the mountains beyond.
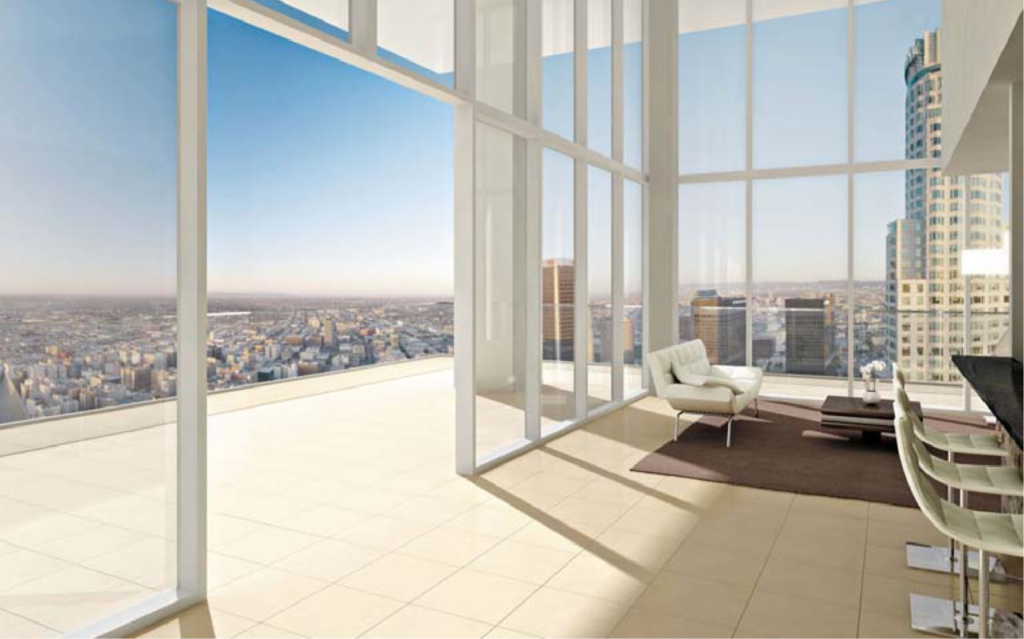
Park Fifth represents a completely new lifestyle concept of urban, opulent “infinity living” at exhilarating heights, which integrates the New York-style luxury high-rise residential tower with the golden Southern California climate and lifestyle. Its elegant architecture accentuates the interplay of public and private spaces, embodying the serene luxury of an urban refuge in a gentle climate, and showcasing the sophistication of urban design.
The project will include 755 living units of varying sizes, attuned to the infinitely varied styles of California living. Choices for residents range from the $400,000s to multi-million dollar penthouses, and include live/work lofts, Pied-à-terre suites, and two-story, 3,000-square-foot residences. Each home will feature generous, oversized outdoor living spaces, ready for customized landscaping to create private lanais, terraces and sky gardens. The eight foot deep balconies have proven particularly appealing with consumers. All units will be equipped with state-of-the-art technology, from telecommunications and entertainment to next-generation, “smart home” systems.
Amenities The Park Fifth Public Plaza Level will showcase a landscaped garden, water features and a casual café along with the spacious lobbies for both residential towers and the hotel. The plaza area is designed to cascade down to an elegant restaurant that will offer both indoor and outdoor dining overlooking the park at Pershing Square
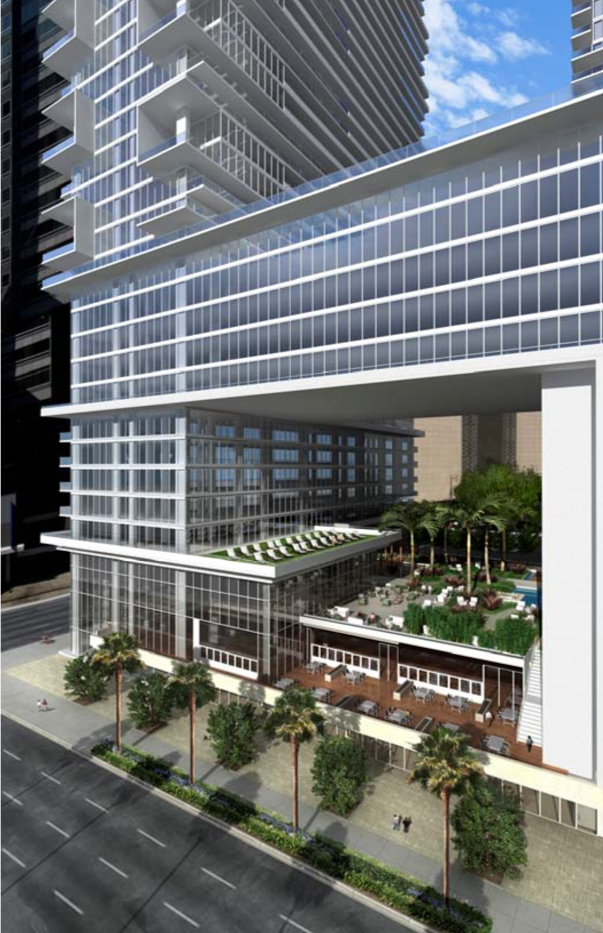
Lobby-level services will include concierge, valet parking and an unmatched degree of convenience. Every need and request has been anticipated and will be provided for, including: dry cleaning and related services, secured pet walk, temporary holding of groceries, out-of-town mail collection service, car rental, travel agency, and direct access into the MTA station.
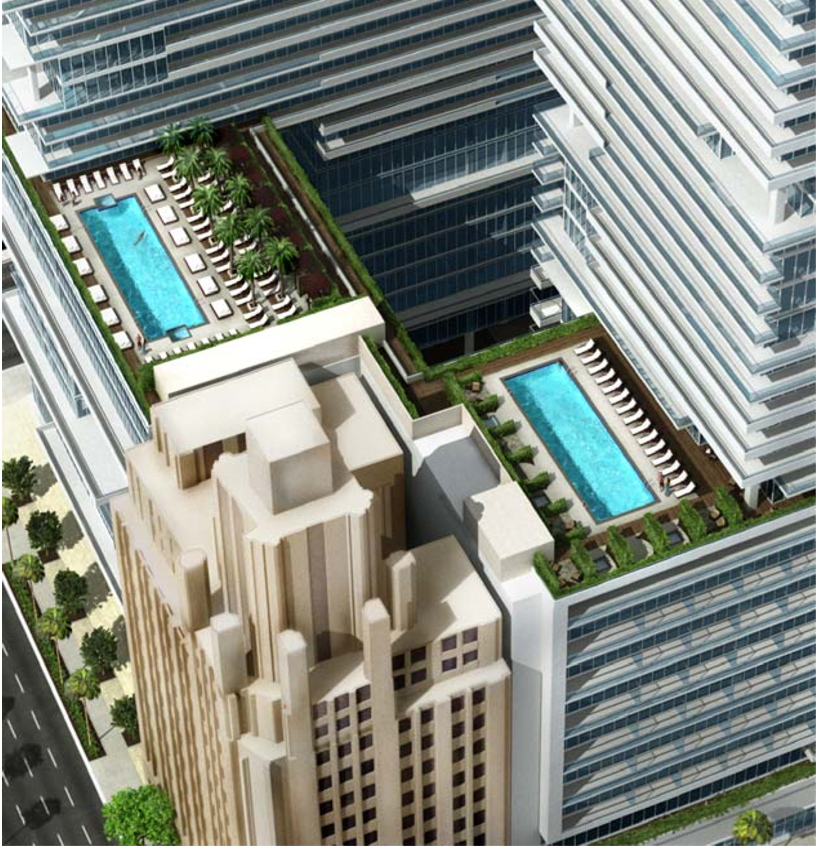
Status of Entitlements The Park Fifth property is currently entitled for 1,238,000 square feet of improvements. These entitlements, however, were originally granted for a mix of hotel, office and retail uses. The market today will not support the office component and the project team is in the process of revising the entitlements to include residential, hotel and retail uses. As part of this process, it was determined that the safest course of action would be to undertake a new environmental impact report and that is slated to be completed by the end of April, 2008. Once the EIR is certified, the team expects approval by all governmental bodies by the end of May, 2008.
Importantly, the success of residential development over the past few years in Downtown Los Angeles has fostered a series of legislative initiatives by the City to support urbanization of the Downtown core. One of these measures results in the project being expanded to a total density of 1,286,000 square feet and it is anticipated that this will be part of the final approvals and entitlements.
It should be noted that the various governmental agencies of the City, have uniformly been supportive and cooperative with the Park Fifth development team. The project has support from the staff of the various agencies, the policy board members, as well as the necessary members of the City Council and Mayor’s Office. No impediments to final entitlement are anticipated.
Phasing Plan for Sales Instead of a Phased Release Schedule, we have set up a Tiered Pricing Schedule that increases the sales price of remaining units based on how fast sales are occurring. This means that every unit at Park Fifth was available for sale as soon as we started taking reservations, with prices for all homes starting at their Tier I level. Then, for example, once 20 units had been sold at Tier I in the
East Tower, prices automatically jumped on all remaining, unsold units to Tier II. When another 20 units had been sold, the prices on remaining homes jumped to Tier III, and so on. This creates urgency with buyers and gives them an incentive to act quickly and reserve a home now before more units are sold and the price goes up. If they wait, even if the home they want is still available next week, if enough units have been sold to push pricing to the next Tier, then the price will be higher for the same unit. Our schedule has 25 pricing tiers for each unit that increase by one-half percent of the base price each time. A sample:

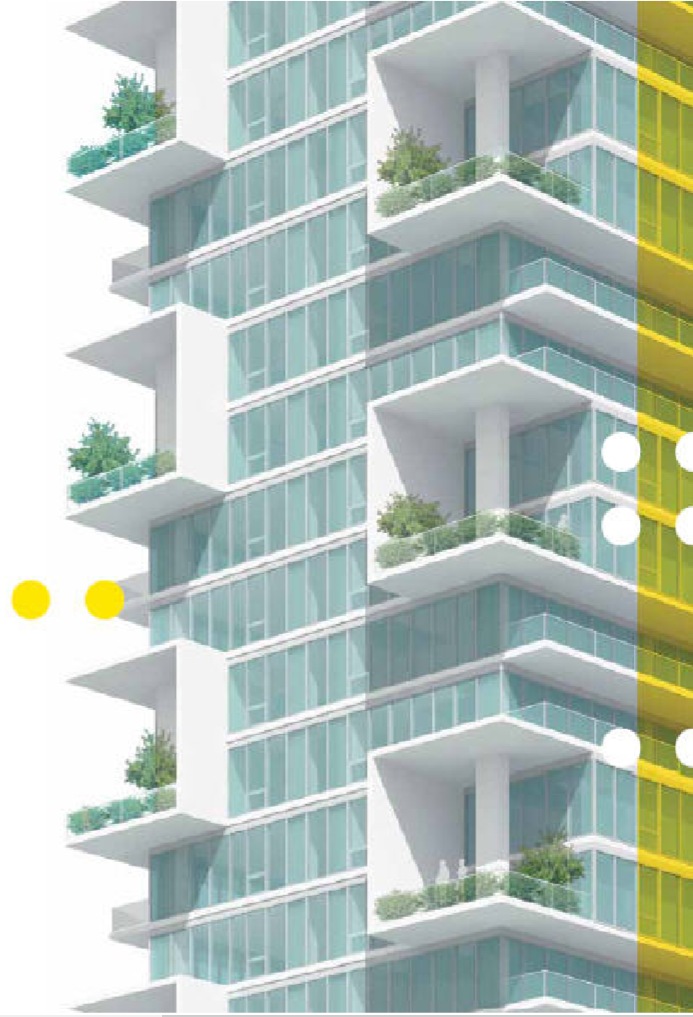
The full pricing schedule is attached as Exhibit B.
Market Analysis To date, approximately 316 homes have been reserved in pre-sales. (The most recent sales report is attached as Exhibit A.) This represents 42% of the building and $313 million in sales, with an average price per square foot of $980. The velocity of sales has significantly exceeded expectations. In the face of a troubled residential real estate market both locally and nationally, the project has clearly achieved results that suggest that the market positioning of Park Fifth is credible and durable.
The majority of our buyers are high networth individuals who already live or work in the Downtown area. They are professionals, with the bulk aged mid30s to mid-60s, and consist mainly of singles, couples with no children, and empty nesters. They favor new construction for the superior level of amenities offered, the aesthetics and the idea of a property where no one else has ever lived before. Many of these buyers come from specific ethnic or cultural groups already living or working in the Downtown area. A significant segment is from the Korean-American
community and is using brokers. These high net-worth individuals are familiar and comfortable with urban, condominium-style living and desire the highest level of amenities, services and quality their money can buy. They understand the value of reserving a home in the preconstruction phase and are predisposed to do so.
Importantly, there are 10 million square feet of office space within one square mile of the Park Fifth project site with thousands of professionals within easy walking distance of their offices. Only ONE percent of the people that work in Downtown (486,000 total) live here. In Downtown San Diego, 40% of the people that work there live there. In Downtown Portland it is 18% and in Downtown Denver it is 12%. There is immense potential for growth in this market.
Download link to the project can be found bellow:



